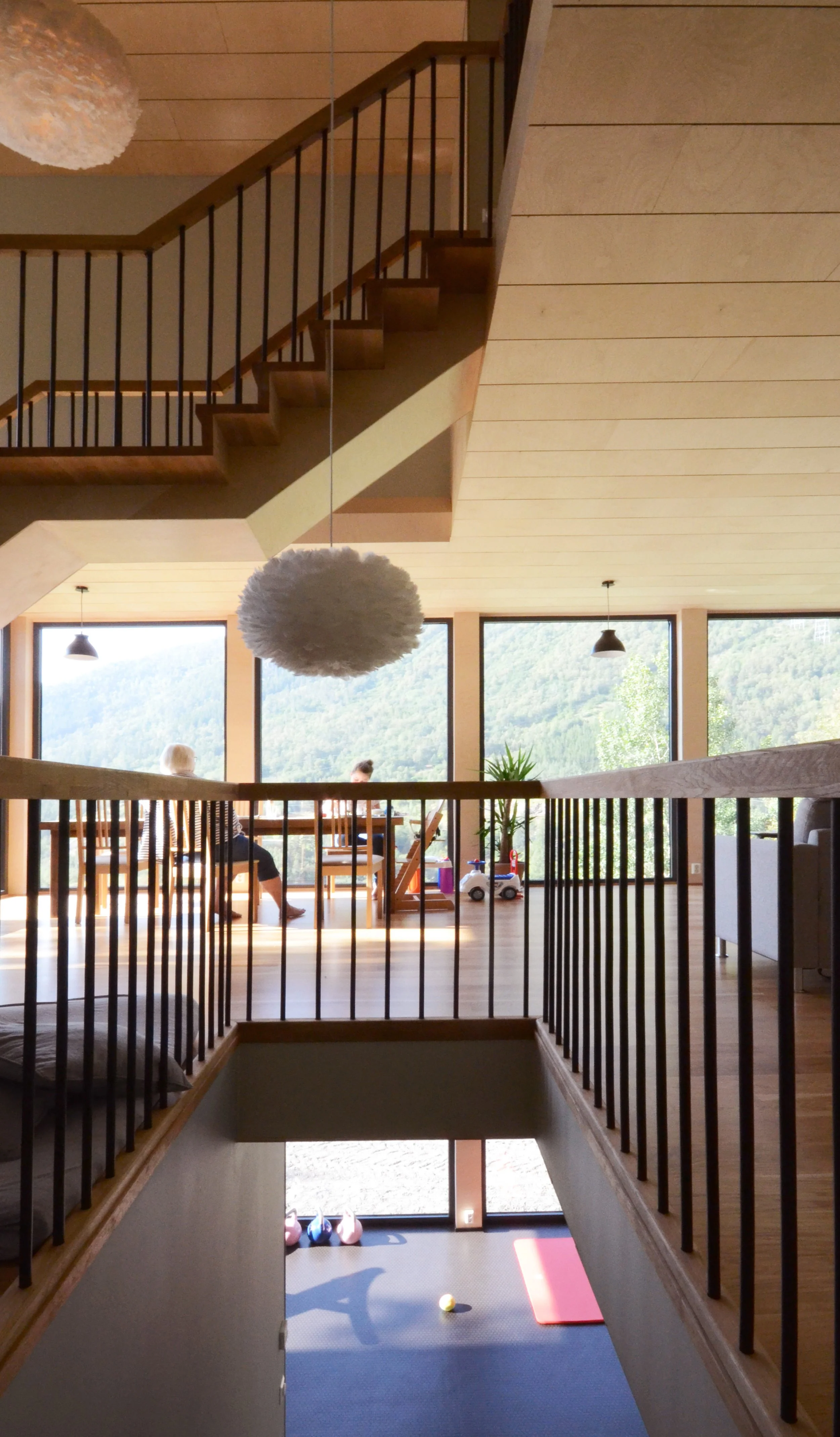—
House Øksendal
Single family house
2015
This detached house was built single-handedly by the owner himself (who is a professional carpenter). The building process started more or less based on a sketch and unfolded in a dynamic process during which the owner incorporated his ideas into our drawings as he progressed.










The result was a rather simplistic exterior, enforced by the architects, in contrast to the manifold interior which includes a tractor and ATV garage, a gym, a cheese- and wine cellar incorporated in the bedrock underneath the house for stable temperatures, and a wood-fired water heating system with a 8000 liter tank, in addition to the more normal bed-, bath- and living rooms. The kitchen has a five meter high ceiling and a large window facing the mountain views to the south. This window also allows for storage of solar-energy in the massive core of the building.
The interior rooms are organized around the central staircase which goes in a variety of forms from the garage at the lower ground floor via numerous levels and settings to the bedrooms and roof terrace at the top.
The house is situated well above the base of the narrow and shadowy valley and thus gives the owners an earlier spring and an overall longer season of sun. A ridge behind the house protects the site from potential avalanches during the winter.
