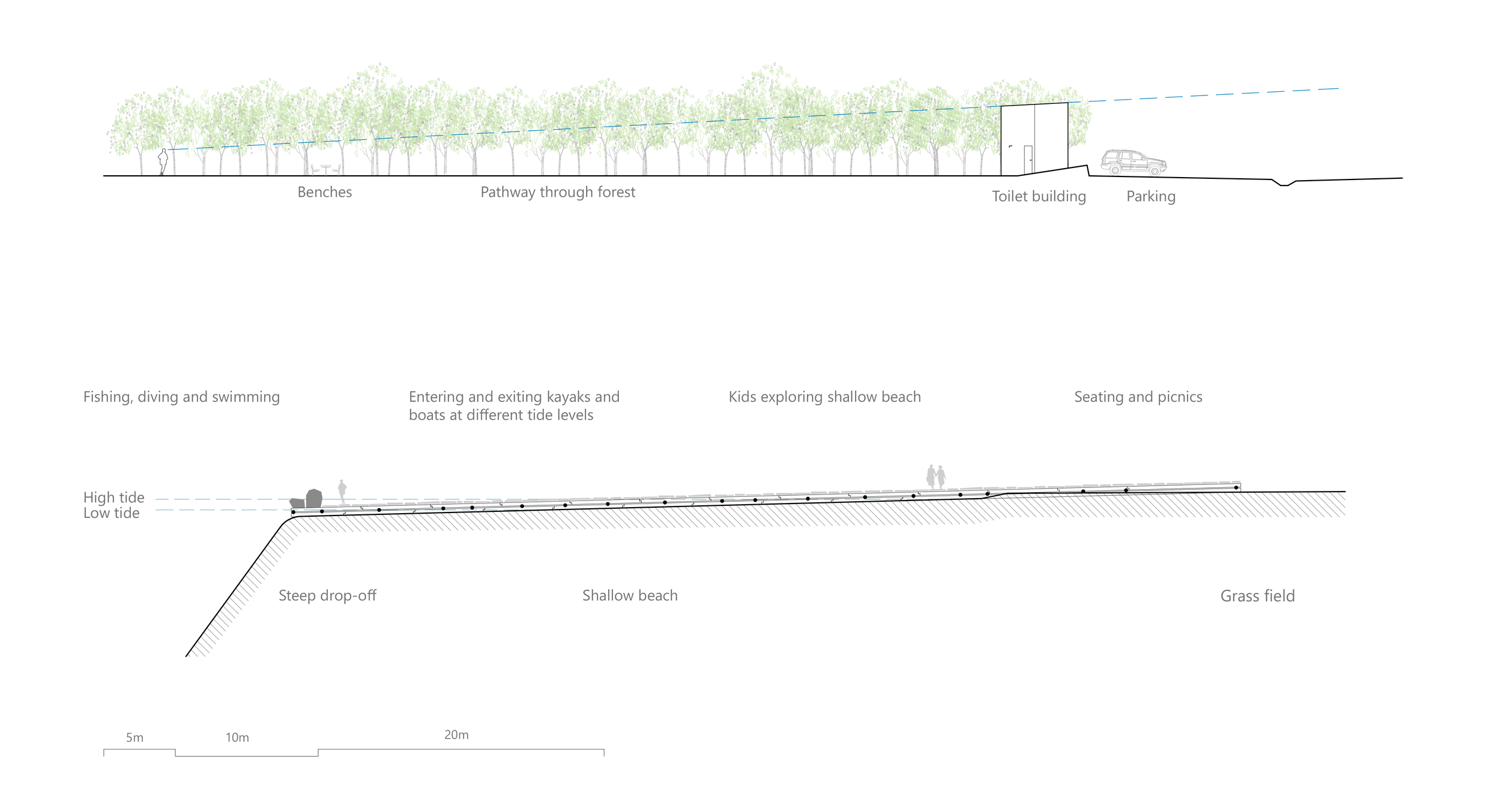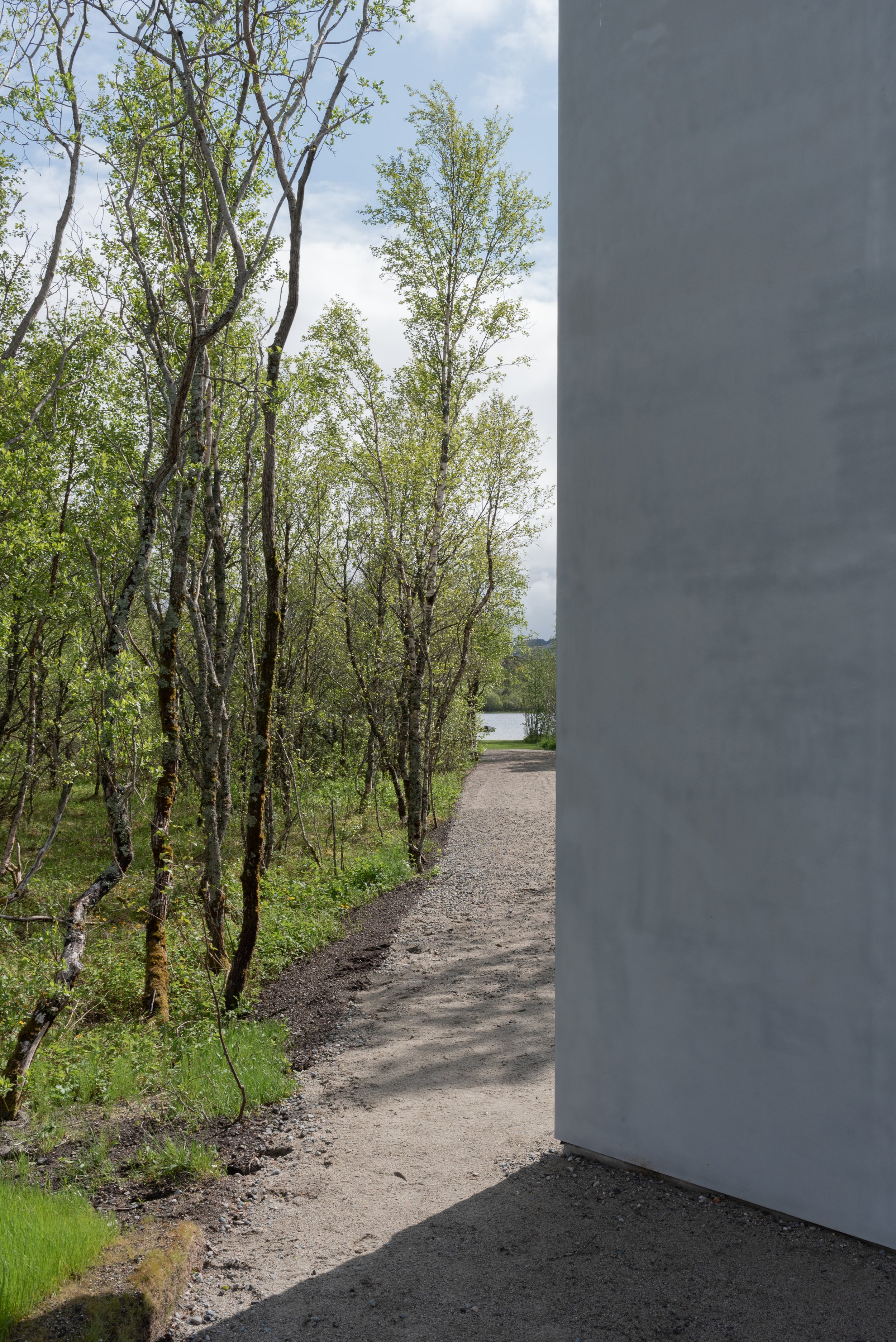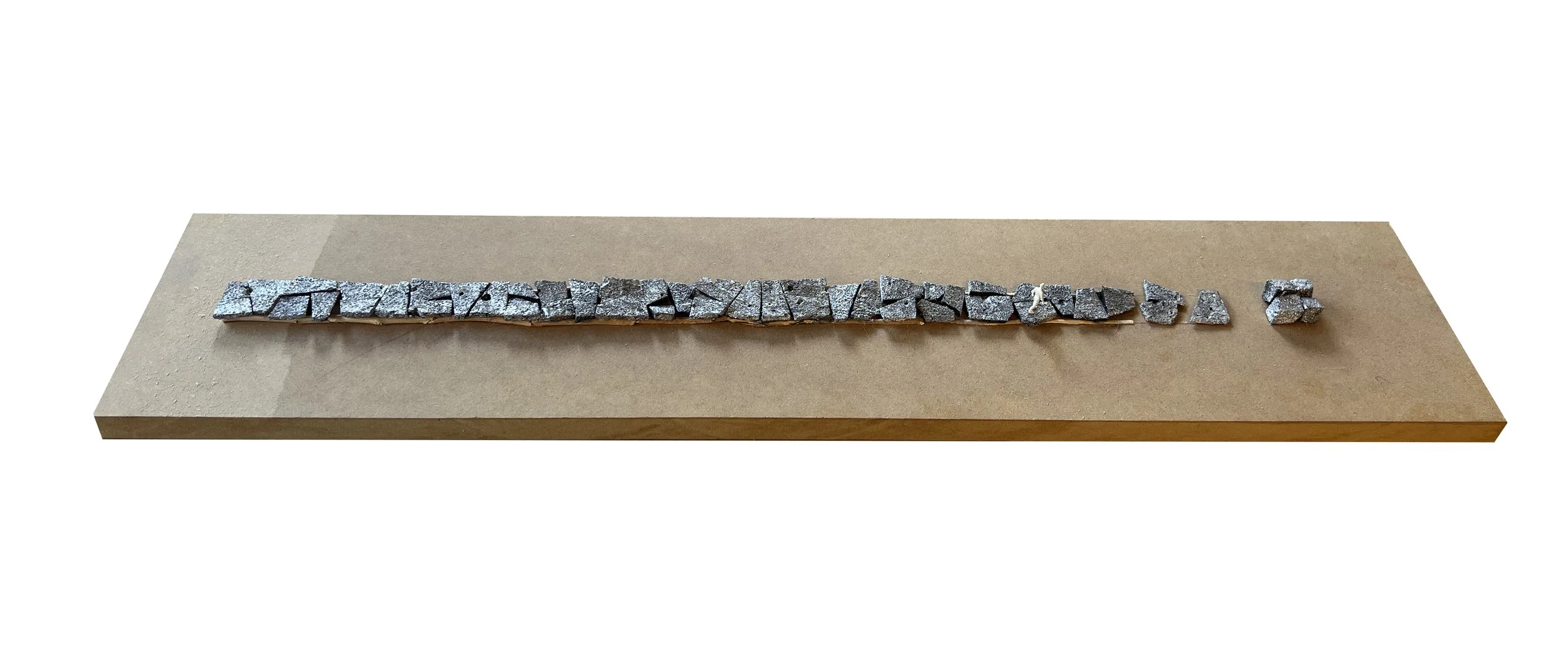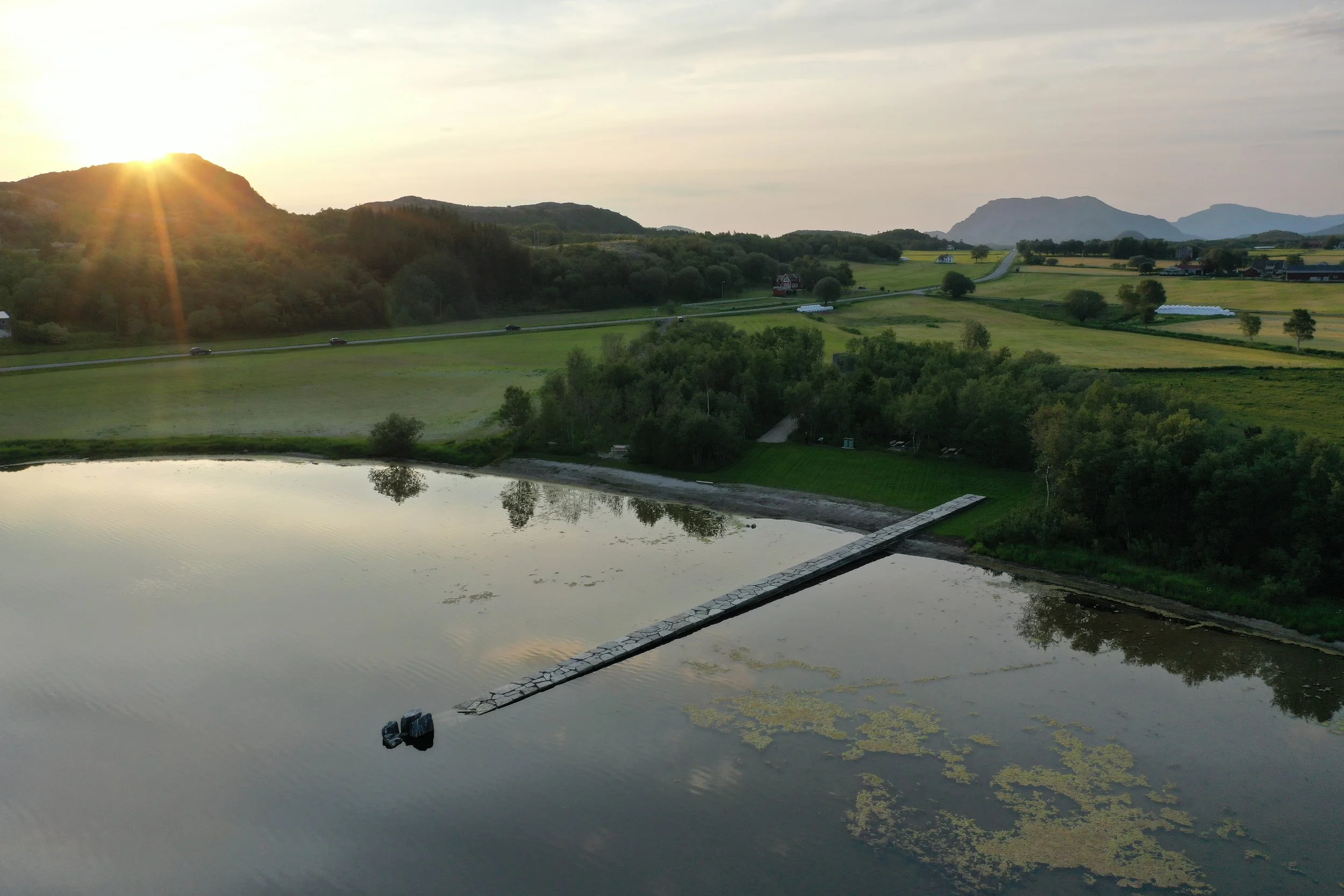—
Sundshopen
Norwegian Scenic Routes
2023
At the northern end of the brackish lake of Sundshopen lies a small bay that has once again become a gathering place for the local community — a public picnic area, bathing spot and rest stop for residents and visitors alike. The shallow, sun-warmed water of the bay makes swimming here inviting and comfortable, in contrast to the colder sea just beyond. In re-establishing this long-used bathing place, the project restores both a social and cultural function to the site — regenerating a piece of local history within the larger agricultural landscape of fields and meadows. This particular field, or teig, has always stood out for its small patch of woodland and access to the water, and the renewed use of the site builds on those existing natural and cultural features.
At the heart of the area stands a new, but traditional, jetty of stone and timber that extends from land across the shallows to the deeper water. Such gently sloping jetties have long been characteristic of the Norwegian coast, built to allow access to boats at all tide levels. Beyond their practical use, they also provide a degree of shelter from wind and waves that floating piers cannot. Here, the jetty anchors the site both visually and functionally — framing the beach, marking the shifting water levels of the lake through the seasons, and recalling the region’s maritime heritage.
The small forest that borders the open farmland remains a defining feature of the site. A path now leads through its dense interior to the beach, enhancing the experience of transition from enclosed woodland to open water. The modest service building in aluminum marks the entrance and offers a contemporary counterpoint to the traditional materials of the jetty. Together they create a simple spatial sequence — from parking at the northern edge, through the shaded forest path, to the open landscape by the lake, where the tip of the jetty appears as a distant focal point drawing visitors toward the water.


































The design follows the lines of the landscape, allowing the geometry of the path, the jetty, and the surrounding agricultural terrain to converge in subtle alignment. The path and the jetty are set on the same axis, so that the tip of the pier is visible from the moment one enters the forest and reappears as a fixed point in the unfolding perspective. At night, the gentle light from the toilet building can be seen from the jetty, connecting the two ends of the site visually across the distance. The orientation of these elements echoes the lines of the access road and the cultivated fields, reinforcing the sense that the intervention is part of the existing order rather than imposed upon it.
As one moves through the site, the changing proportions of the path subtly modulate perception. Toward the water, the path narrows, accentuating the perspective and the sense of anticipation as the landscape opens up. On the return journey, the path gradually widens, softening the perspective and making the distance feel shorter — an intentional inversion that balances energy and fatigue, approach and retreat. This dynamic is echoed in the parapet of the toilet building, which slopes in a corresponding manner: when walking toward the water, the angle heightens the sense of depth and distance, while on the way back it diminishes it, lending a gentle sense of ease to the return.
Along the route, benches are placed both in accessible, practical locations and in more unexpected spots — tucked into the edge of the forest, set on small rises or near the shoreline. This creates a rhythm of familiarity and surprise, offering both convenience and discovery. Each bench defines a small situation of its own: a place for resting, observing, or meeting others.
The jetty itself is conceived as a multifunctional element. It serves not only as a pier for small boats but also as a place for fishing, swimming, lighting a fire, or simply sitting close to the water. Its generous, sloping form invites exploration and use throughout the seasons, functioning as a social surface as much as a piece of infrastructure. Together, these elements make Sundshopen not only a restored bathing spot but a reactivated landscape — a modest yet layered public place where the rhythms of nature, culture and design come together once more.
The materials used in the project reflect both continuity and contrast. The jetty is built according to traditional construction principles, using a framework of timber cribs filled with stones from the building site. Large slabs of natural slate form a robust and comfortable walking surface above. The timber is carefully selected according to its position in relation to the water: aspen logs with their bark intact are used for the parts that remain constantly submerged, as this species performs best under such conditions, while the sections alternately exposed to air and water are made from dense, debarked pine, chosen for its durability in fluctuating moisture levels. The toilet building, by contrast, is fabricated from bead-blasted aluminum by a local workshop. Both elements employ long-lasting materials, yet they express distinct temporalities — one rooted in traditional craftsmanship, the other in contemporary fabrication.
In developing the jetty’s outermost section, digital tools were combined with traditional methods. A LiDAR scan from an iPhone was used to record and analyse a set of twenty large boulders available on site. Through this process, four stones were identified as suitable for forming the terminal crib at the end of the jetty. Digital modelling allowed the stones to be virtually fitted together like a puzzle, determining their precise placement before any physical lifting took place. This spared both time and effort — not least for the seventy-year-old craftsman responsible for the traditional stonework, whose back was grateful for the technological assistance.
